
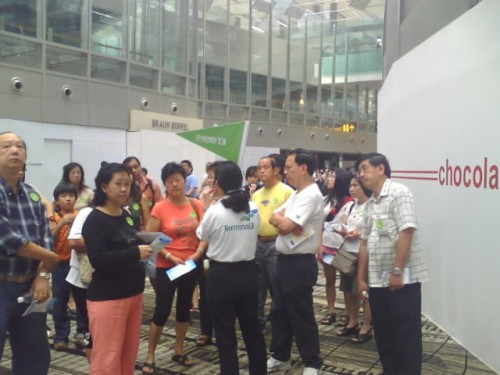 the the dismay of aunties all around, looks like no one can do much shopping today!
the the dismay of aunties all around, looks like no one can do much shopping today!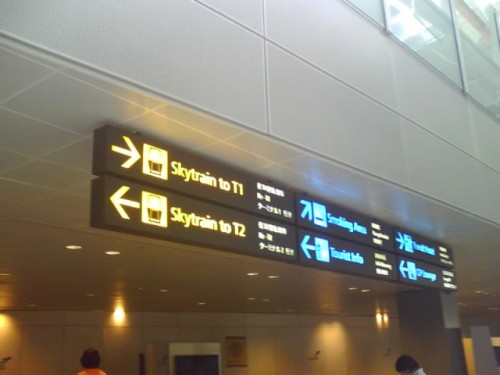 more arrows which points everywhere, anywhere
more arrows which points everywhere, anywhere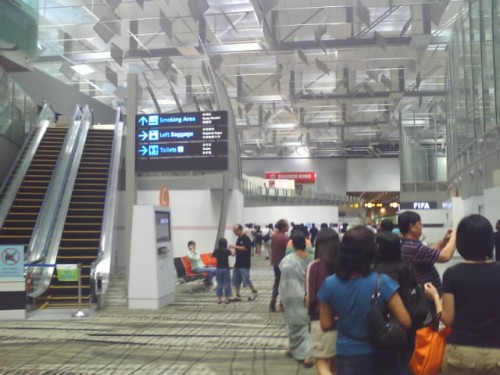 ...quite sometime to reach...
...quite sometime to reach...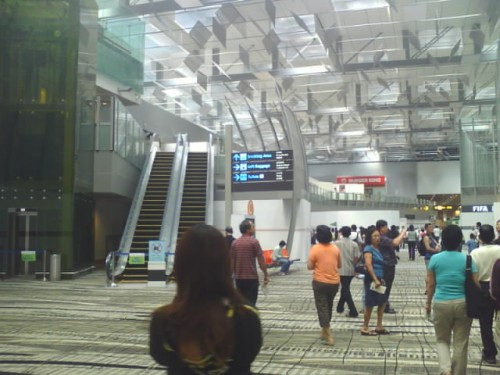 though it still took...
though it still took...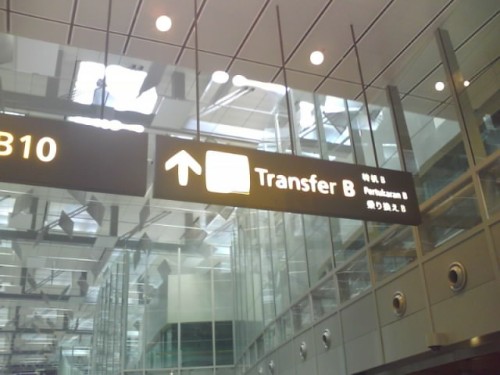 the A gates are freaking long to walk you need to talk a skytrain to the end!, the B gates though, are humanely nearer
the A gates are freaking long to walk you need to talk a skytrain to the end!, the B gates though, are humanely nearer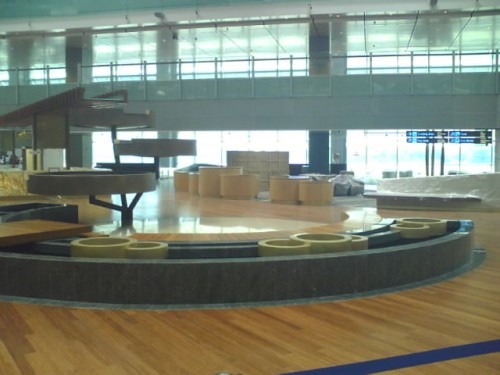 mind the sawdust yet, thou...
mind the sawdust yet, thou...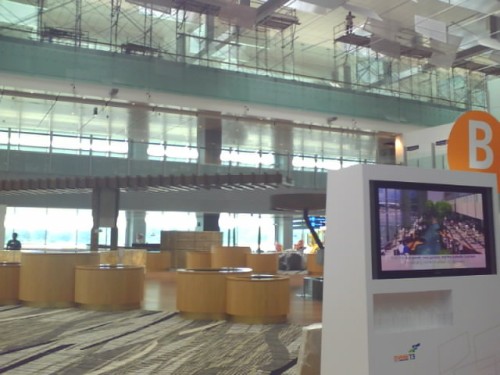 here is the crossroad lounge area, with lots of wi-fi in the air, cable TV and many places to blow your money.
here is the crossroad lounge area, with lots of wi-fi in the air, cable TV and many places to blow your money.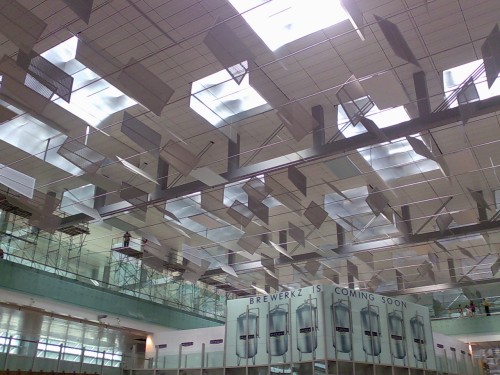 it seems that the skylight is everywhere!
it seems that the skylight is everywhere!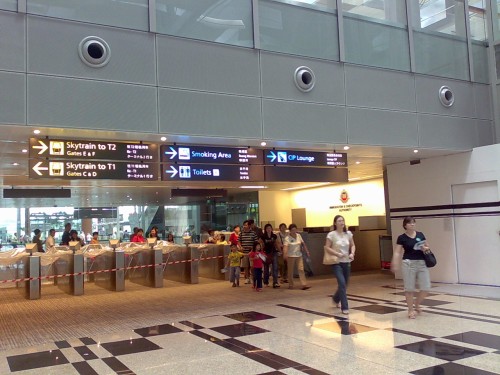 everybody have your passports stamped?
everybody have your passports stamped?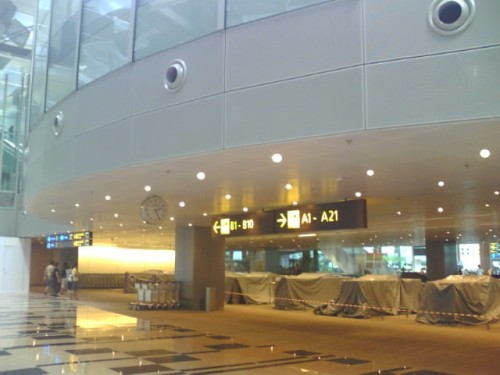 more gold fish blowers after the departures
more gold fish blowers after the departures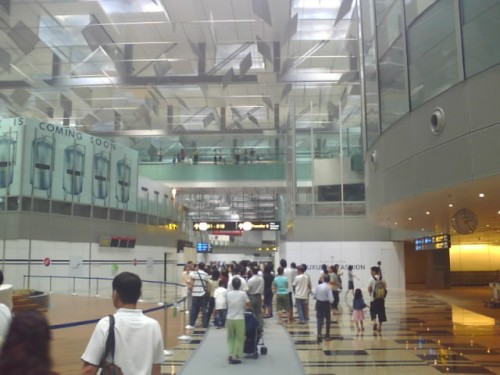 when open the central crossroad here will house 40 F&B & 20 service outlets, all lined throughout the area
when open the central crossroad here will house 40 F&B & 20 service outlets, all lined throughout the area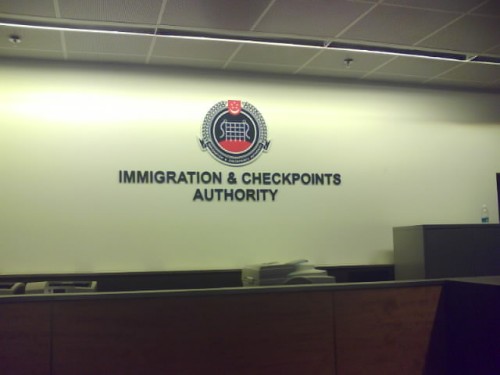 our good ol' ICA in proud glory!
our good ol' ICA in proud glory!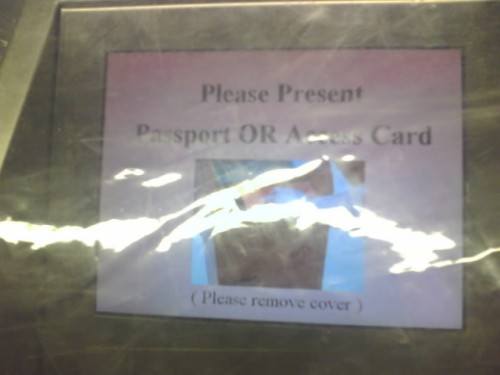 (please remove cover) the passport scanning machines wants out!
(please remove cover) the passport scanning machines wants out!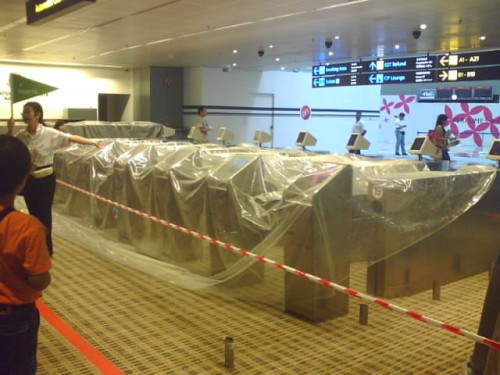 here we have the same ICA biometric passport scanner gantries for passport and access card holders.
here we have the same ICA biometric passport scanner gantries for passport and access card holders.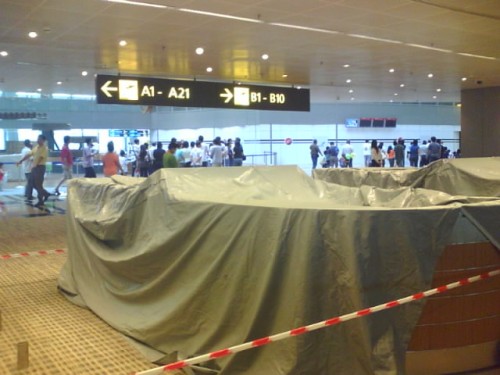 and lots of them!
and lots of them!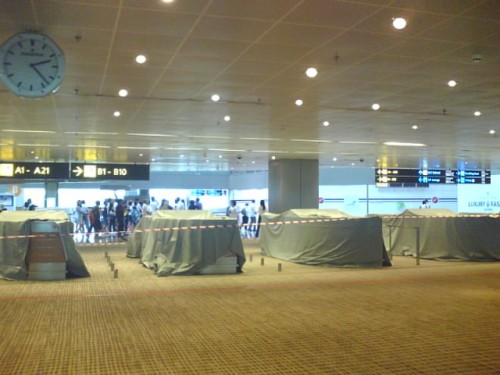 we see draped sheets!
we see draped sheets!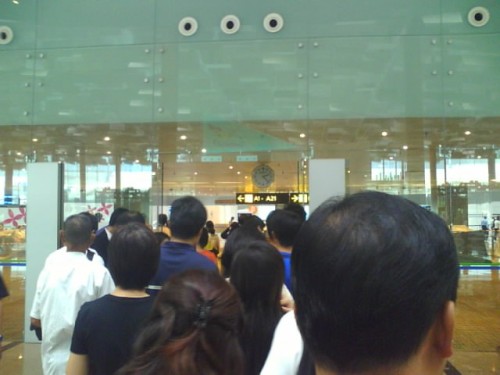 finally time to enter the restricted areas!
finally time to enter the restricted areas!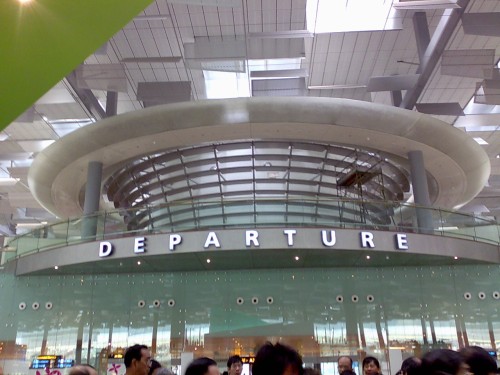 departure UFO - whos your daddy?
departure UFO - whos your daddy?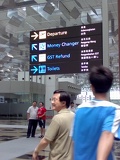 littered along the terminal are large multi-coloured, multi-lingual sign boards
littered along the terminal are large multi-coloured, multi-lingual sign boards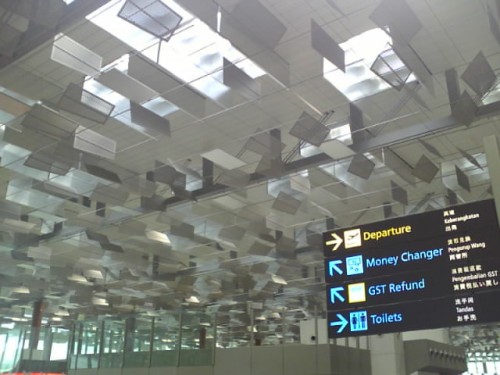 hey it's everybody's part for the environment right?
hey it's everybody's part for the environment right?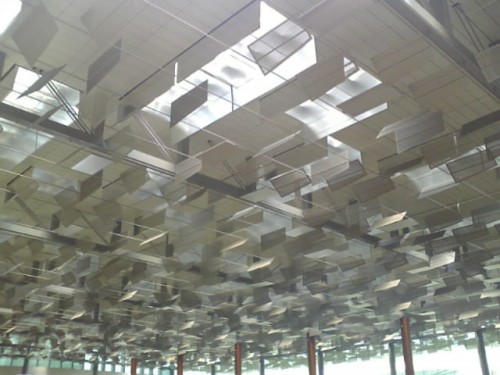 not to mention how many Tasmanian Tigers & Dodos we can bring back on top of lowering the sea level with the power we save o
not to mention how many Tasmanian Tigers & Dodos we can bring back on top of lowering the sea level with the power we save o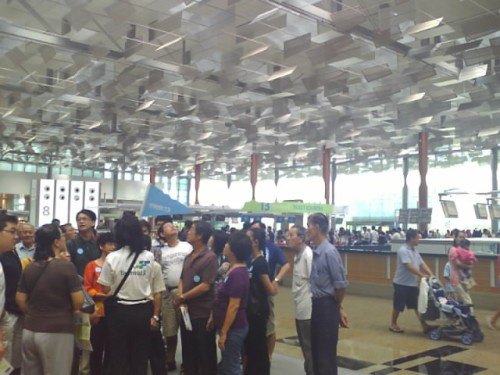 here we are told more on appreciating the skylight system again
here we are told more on appreciating the skylight system again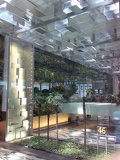 which is 7 floor high and 300m long!
which is 7 floor high and 300m long!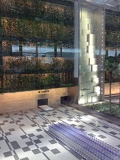 theres even a prominent bulk luggage exit point as well.
theres even a prominent bulk luggage exit point as well.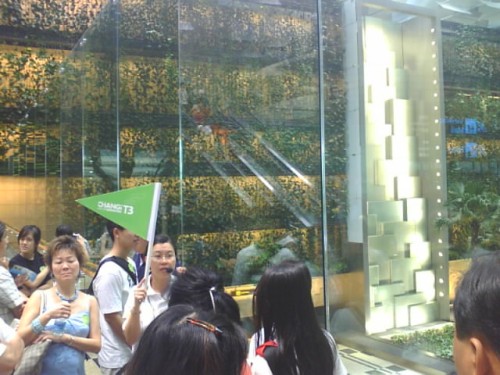 noticeably is a long green wall lining the whole length of the terminal walls
noticeably is a long green wall lining the whole length of the terminal walls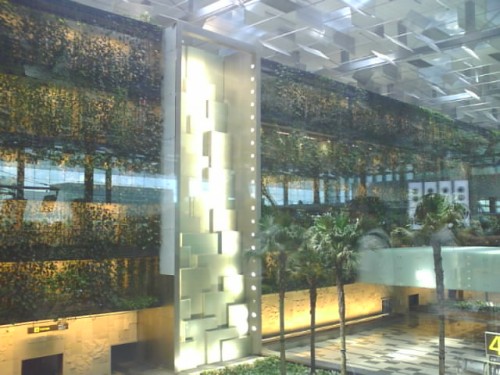 you can help your friends spot their luggage as they come around the carousel now!
you can help your friends spot their luggage as they come around the carousel now!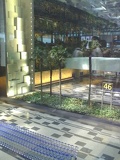 like this cool baggage collection area for example!
like this cool baggage collection area for example!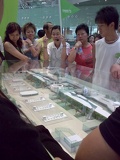 ok enough done with the scale model, lets get on with the 1:1 scale...
ok enough done with the scale model, lets get on with the 1:1 scale...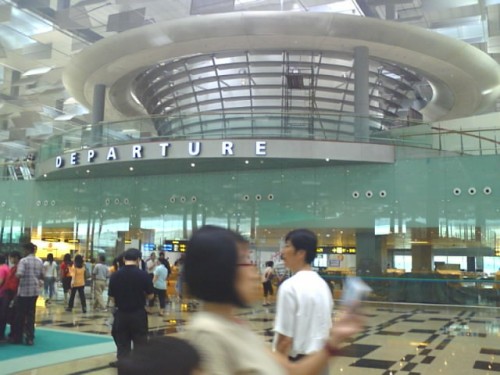 and we still have not checked in yet!
and we still have not checked in yet!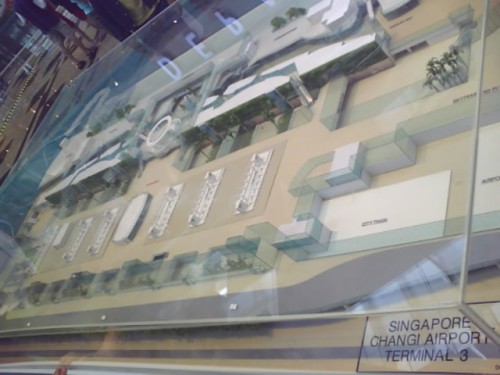 not to mention 7 floors in height and almost 63 football fields in area!
not to mention 7 floors in height and almost 63 football fields in area!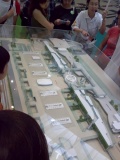 theres 11 check in rows in total
theres 11 check in rows in total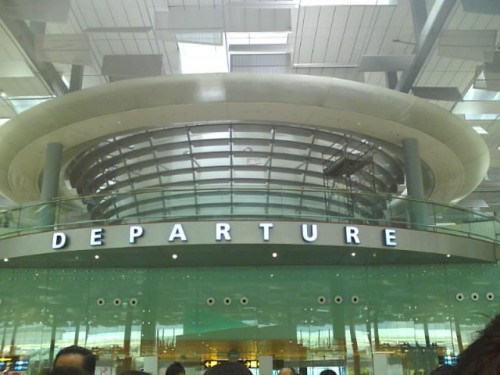 here we are the twilight departure wrap gate, but...
here we are the twilight departure wrap gate, but...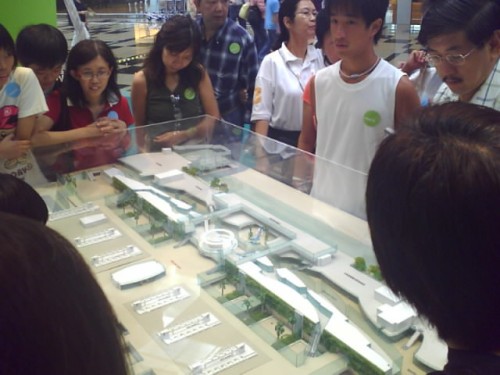 weg ot caught up with a brief of the scaled model of T3 floorplan showing the key terminal location and facilities
weg ot caught up with a brief of the scaled model of T3 floorplan showing the key terminal location and facilities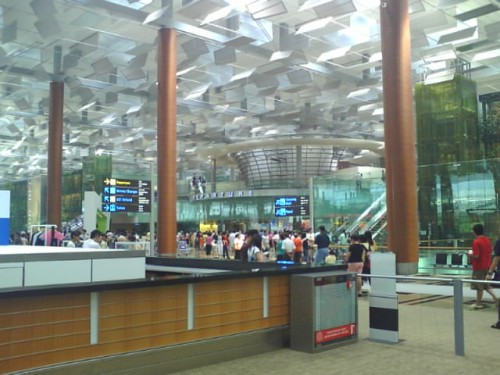 off the the departures we go!
off the the departures we go!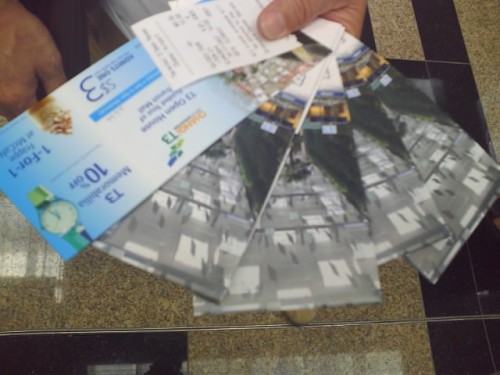 boarding passes check!
boarding passes check!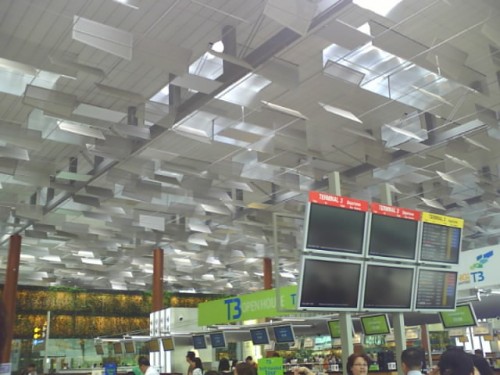 the place is rather well lit by the sun in the day
the place is rather well lit by the sun in the day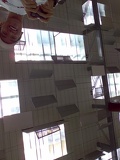 got light?
got light?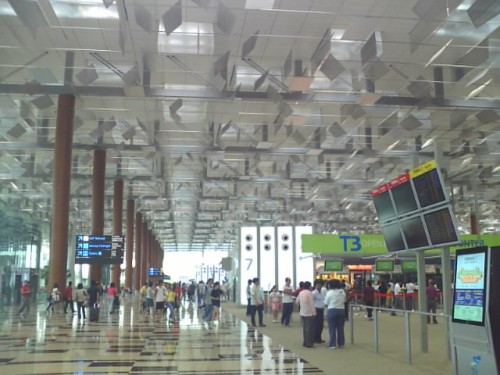 another overview of the 2nd level entrance area
another overview of the 2nd level entrance area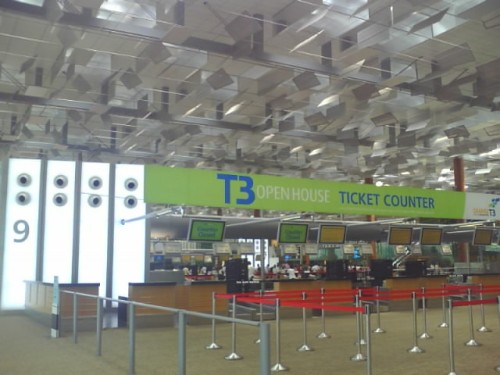 we are first to check in!
we are first to check in!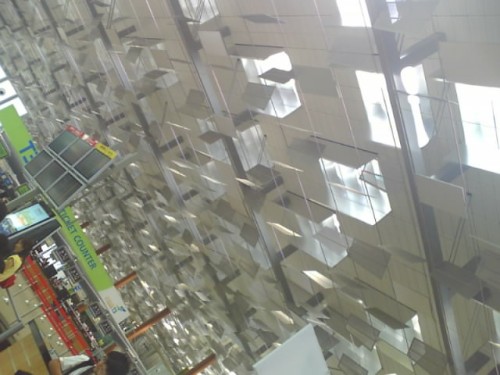 this system automatically adjusts the ceiling reflectos so the optimum light levels can be directed in given cloud and sun posit
this system automatically adjusts the ceiling reflectos so the optimum light levels can be directed in given cloud and sun posit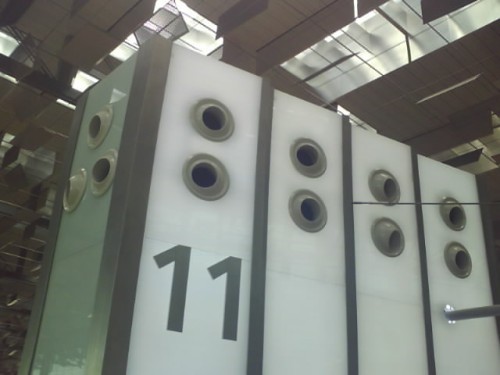 here are some of the few "goldfish" centralised air-conditioning towers, minimising the need for inefficient air-con d
here are some of the few "goldfish" centralised air-conditioning towers, minimising the need for inefficient air-con d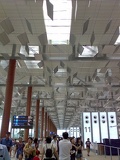 thanks to a computerised automatic reflector skylight system
thanks to a computerised automatic reflector skylight system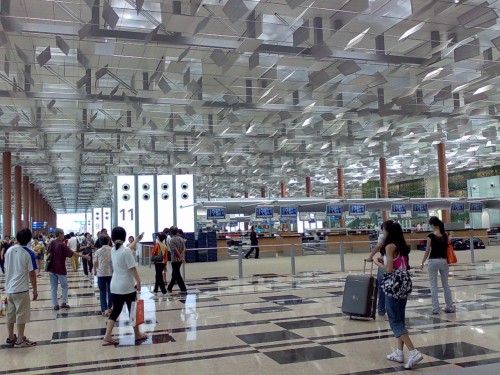 the whole terminal is luminated purely by sunlight in the day
the whole terminal is luminated purely by sunlight in the day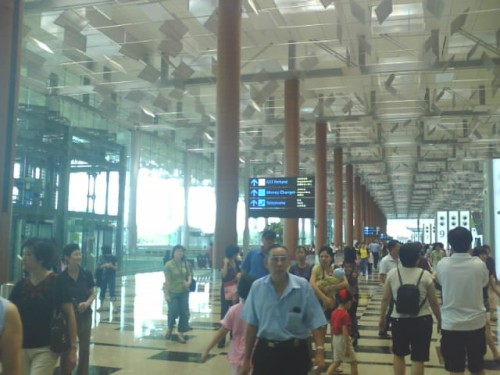 the departure entrance is similar to that of T2, with a 2nd level fly-over entrance for direct vehicular alighting
the departure entrance is similar to that of T2, with a 2nd level fly-over entrance for direct vehicular alighting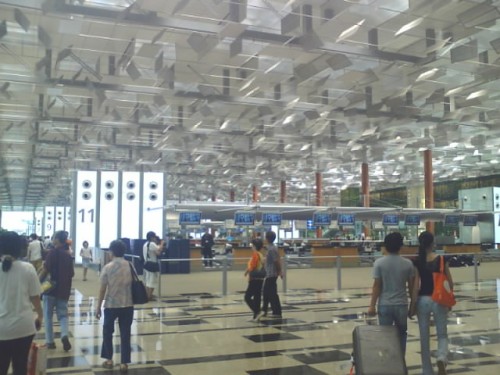 T3 sits at a whooping 380,000 sqm, dwarfing both T1 and T2
T3 sits at a whooping 380,000 sqm, dwarfing both T1 and T2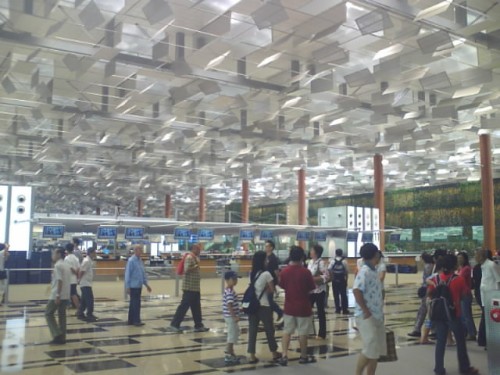 the check in booth area on level 2nd (departures)
the check in booth area on level 2nd (departures)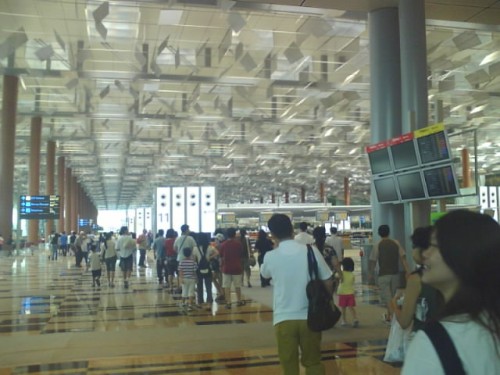 Into a whole interesting world!
Into a whole interesting world!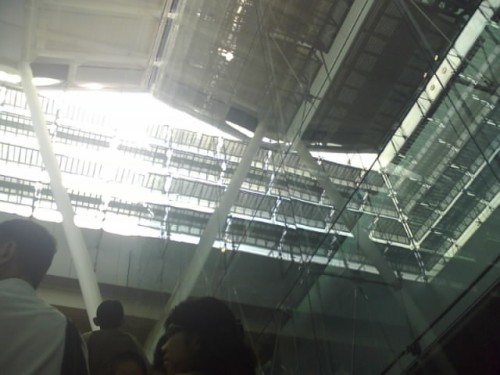 Here we enter the twitlight zone from below...
Here we enter the twitlight zone from below...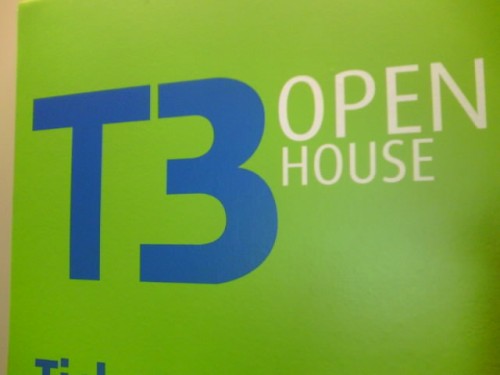 Welcome to Singapore's Airport Terminal 3!
Welcome to Singapore's Airport Terminal 3!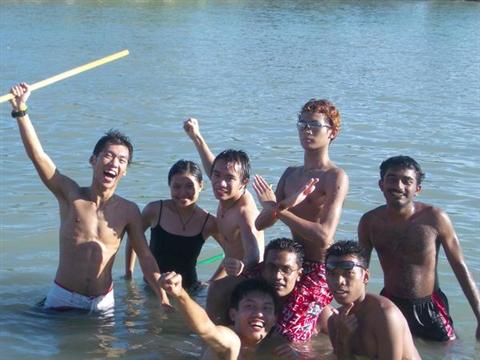 Thats all Folks! SP Track & Field Team (Sem1 05)
Thats all Folks! SP Track & Field Team (Sem1 05)