
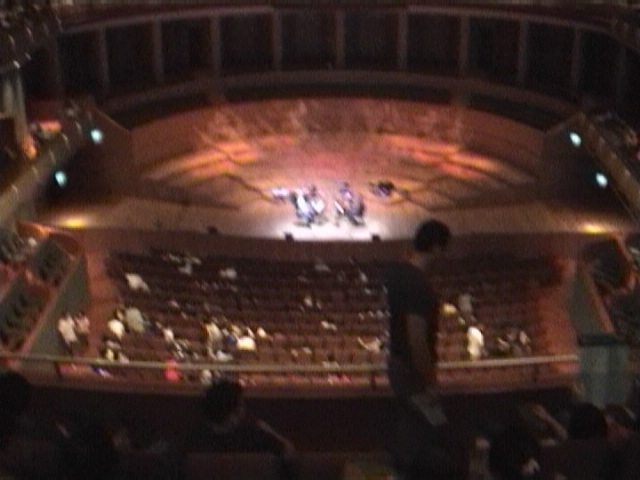 a better view of the lower storey seats
a better view of the lower storey seats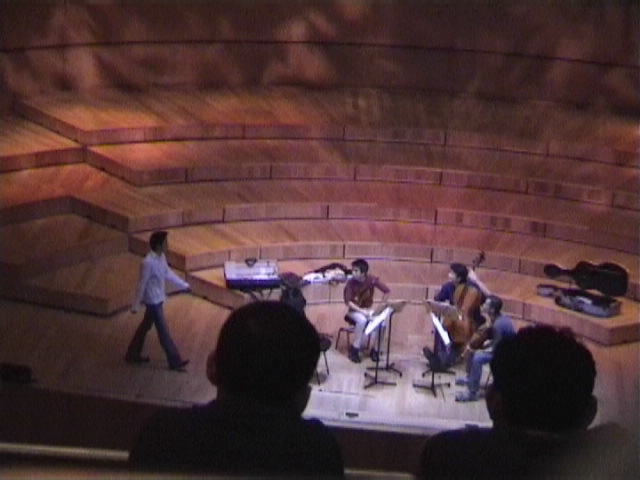 close up of the stage and mini performance
close up of the stage and mini performance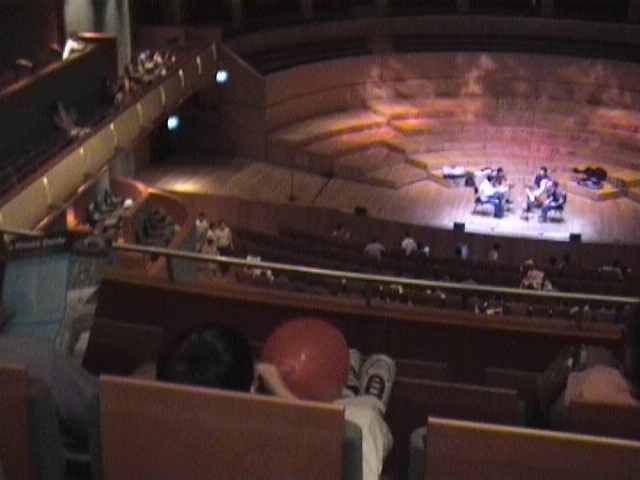 the 2 teir seats
the 2 teir seats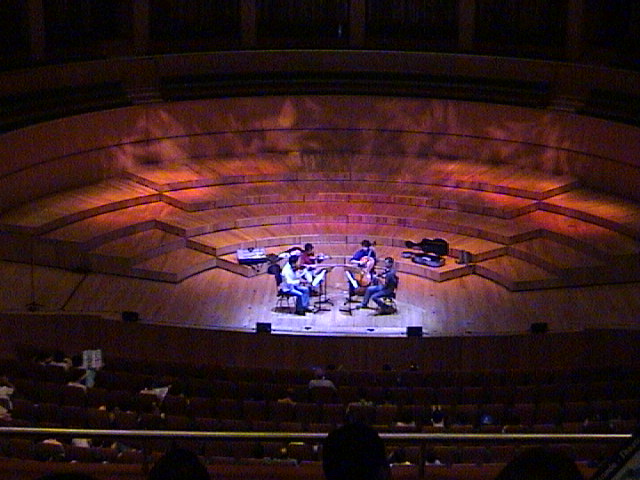 view of the general stage
view of the general stage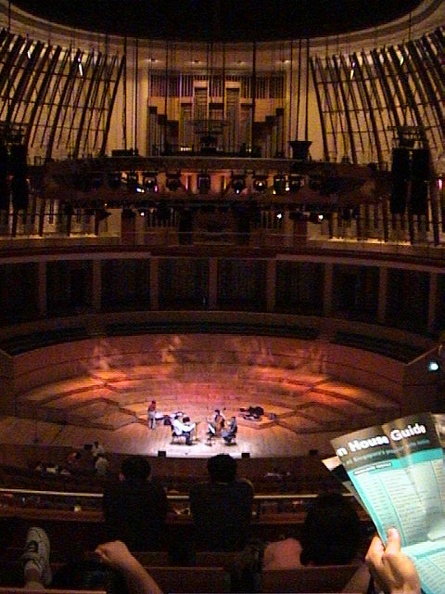 note the extensive use of sound damping/reflection wood for acoustics
note the extensive use of sound damping/reflection wood for acoustics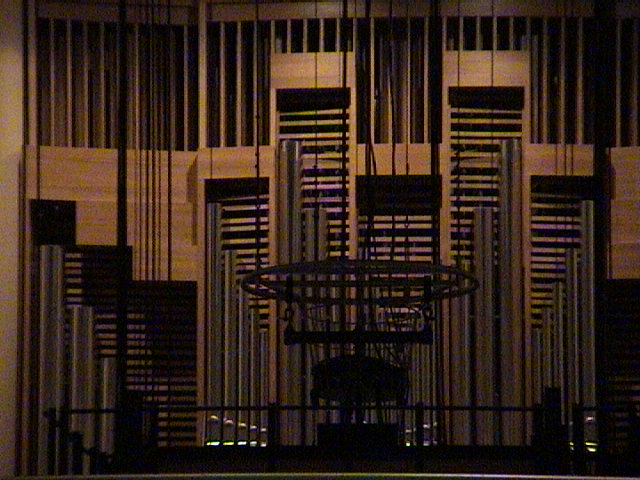 some funky wood paneling.. nice design anyway
some funky wood paneling.. nice design anyway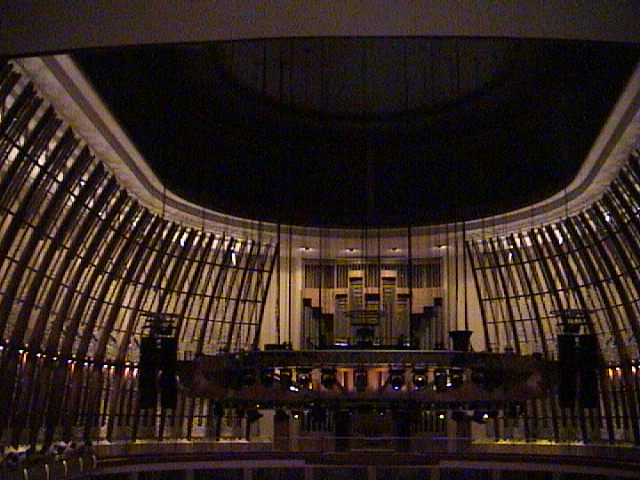 the roof architecture
the roof architecture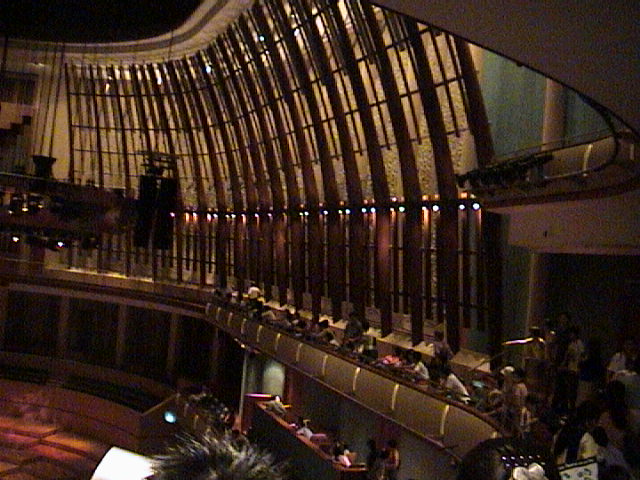 right boxseats
right boxseats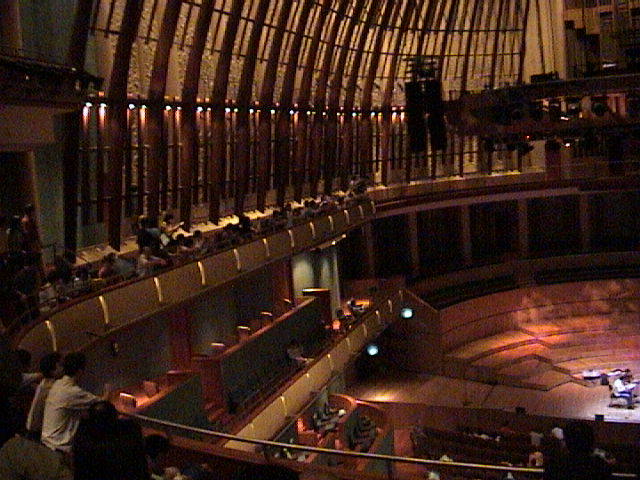 left boxseats
left boxseats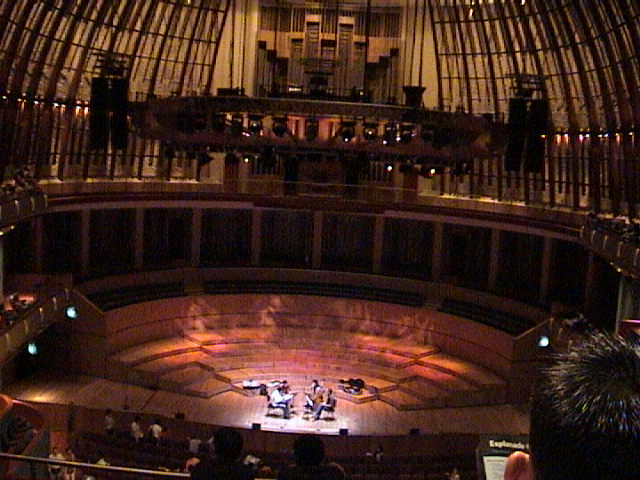 as you can see lots had been spent into acostics of the theatre
as you can see lots had been spent into acostics of the theatre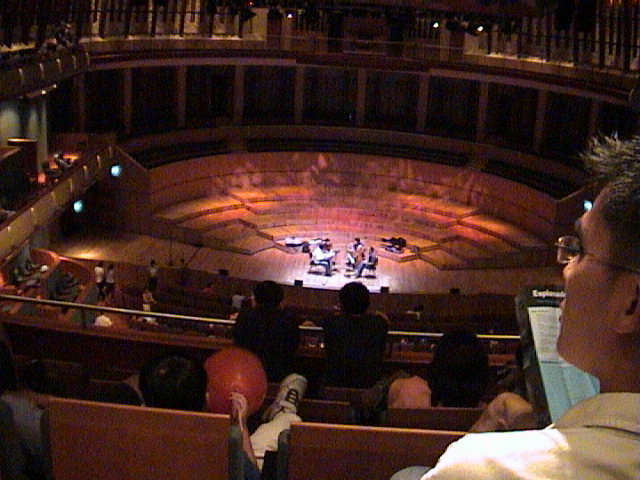 inside one of the main theatres
inside one of the main theatres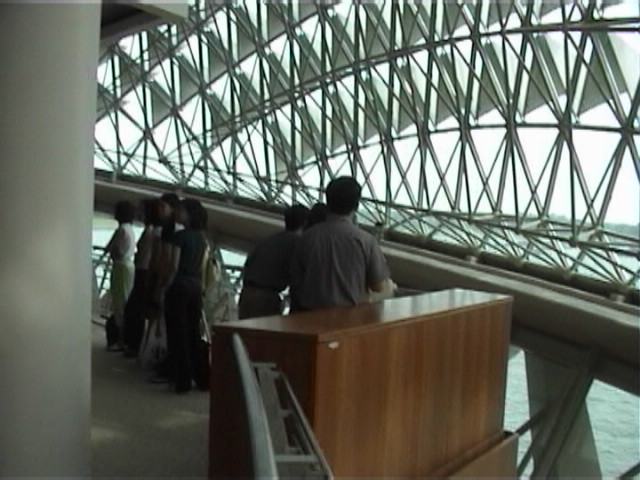 sea viewing deck area
sea viewing deck area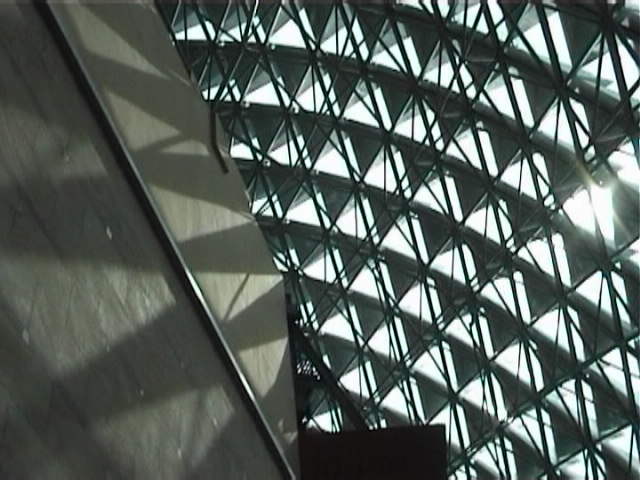 sunlight's relatively well blocked the fin's unique arrangement
sunlight's relatively well blocked the fin's unique arrangement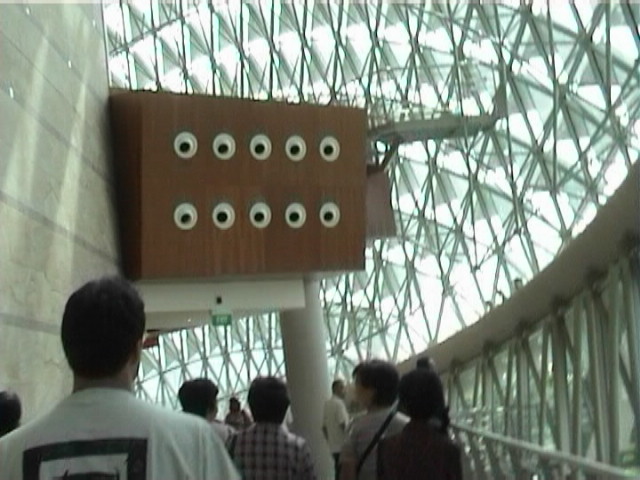 talking bout air conditioning overkill
talking bout air conditioning overkill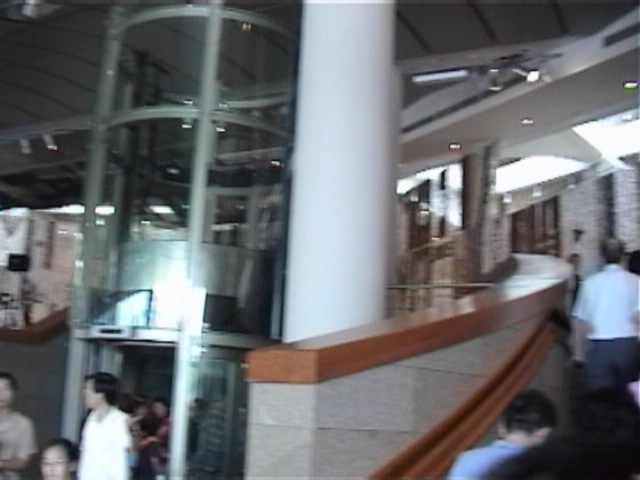 theres an extensive underground network linking to all adjacent buildings, with lifts for the handicapped.
theres an extensive underground network linking to all adjacent buildings, with lifts for the handicapped.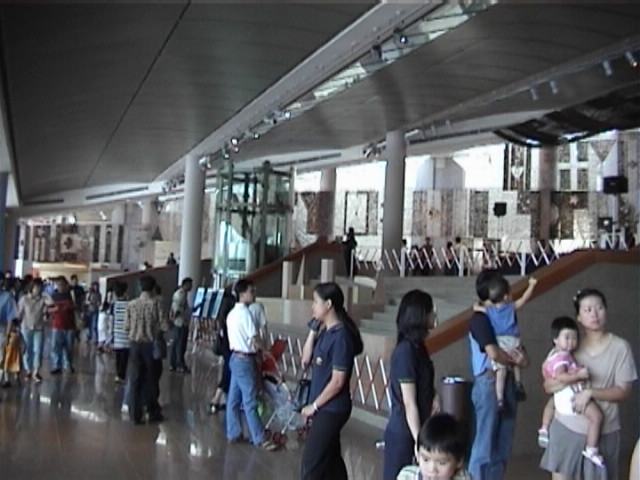 wider clearer view of the lobby
wider clearer view of the lobby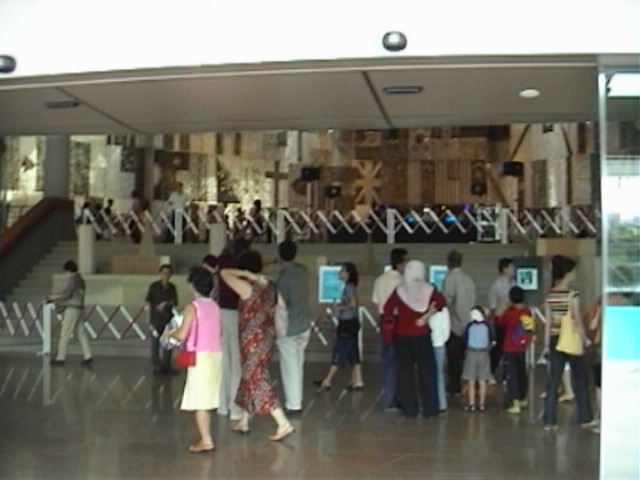 the place is kinda fenced up lots thou, giving an undesired unfinished look
the place is kinda fenced up lots thou, giving an undesired unfinished look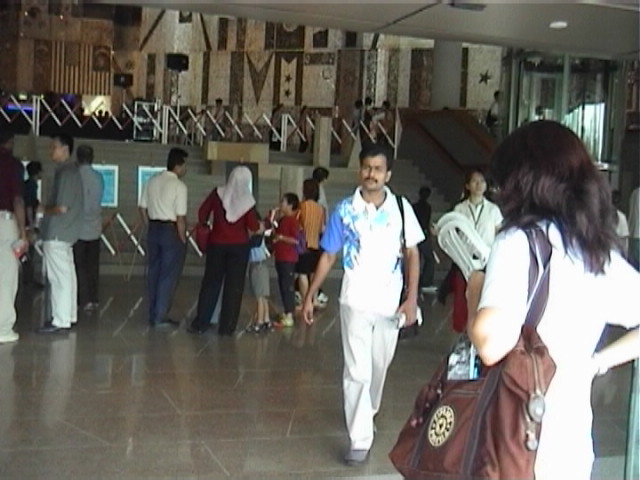 the main lobby
the main lobby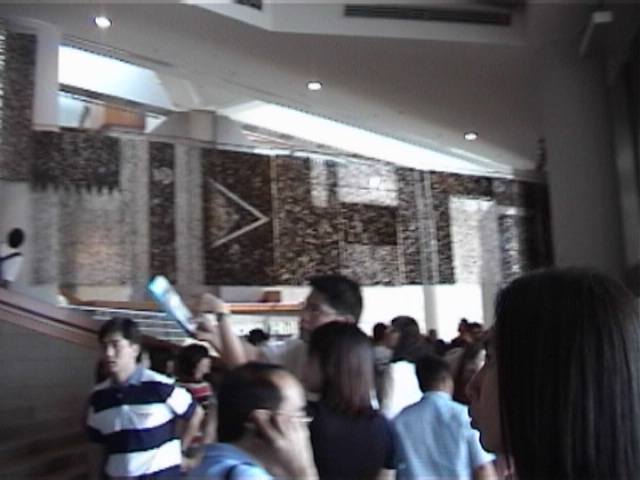 damn the human traffic..
damn the human traffic..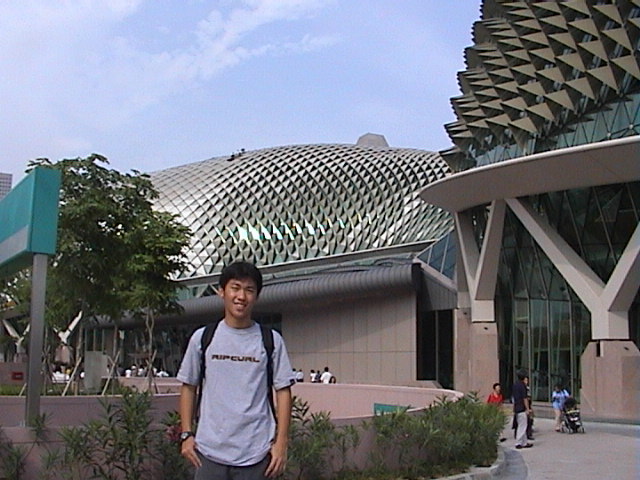 view of the 2 domes
view of the 2 domes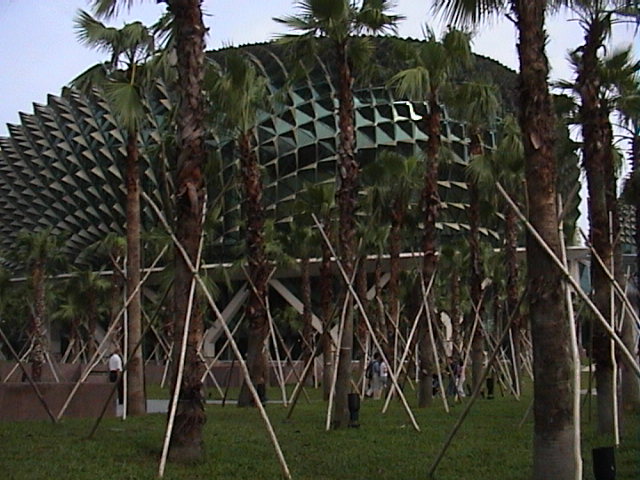 newly transplanted greens
newly transplanted greens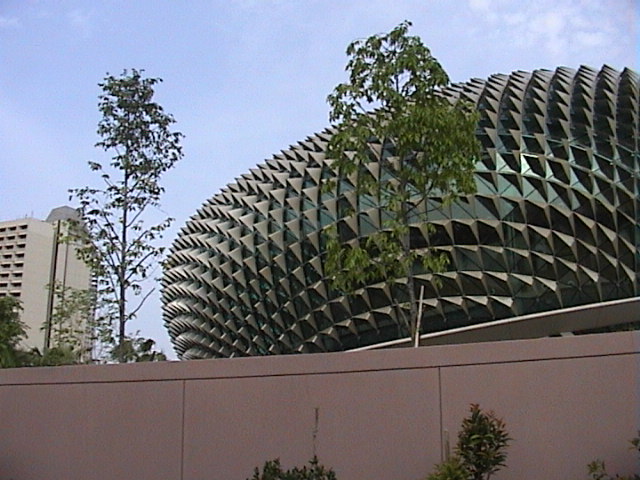 shot from the sidewalk
shot from the sidewalk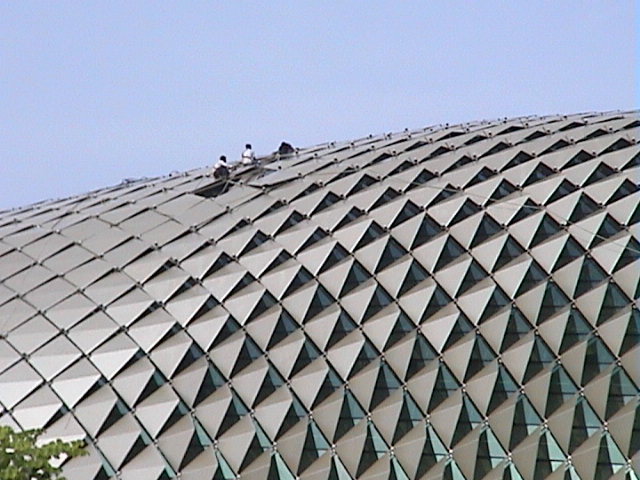 workers on the roof
workers on the roof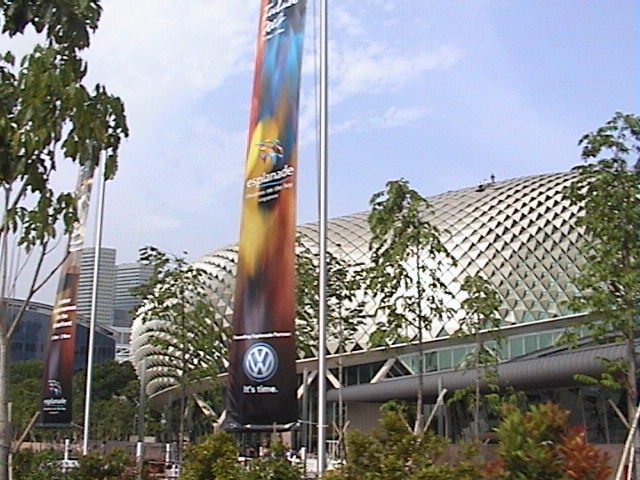 another exterior shot
another exterior shot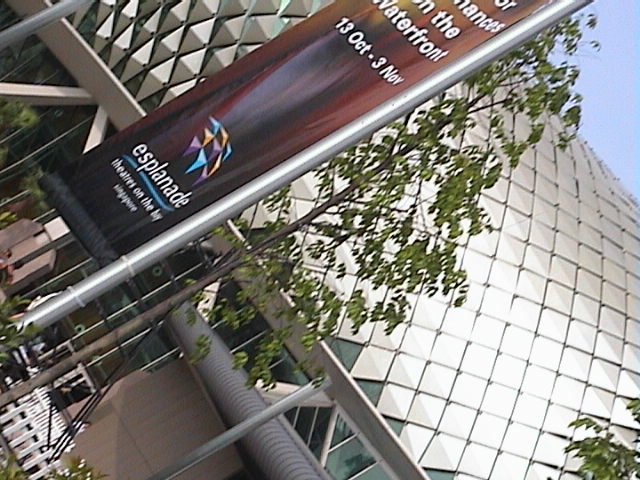 exterior shot
exterior shot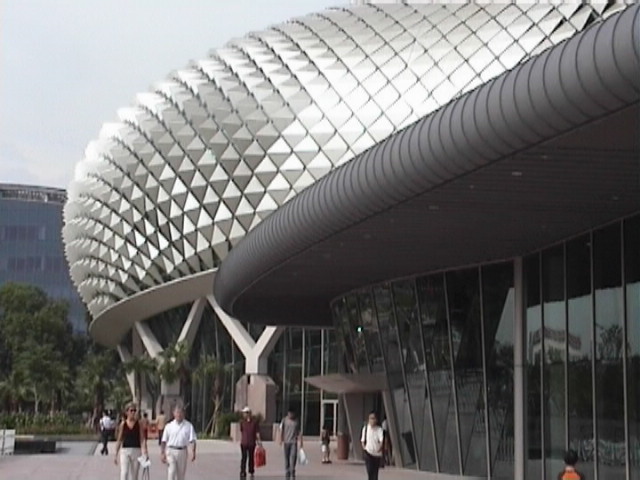 entrance to the main lobby
entrance to the main lobby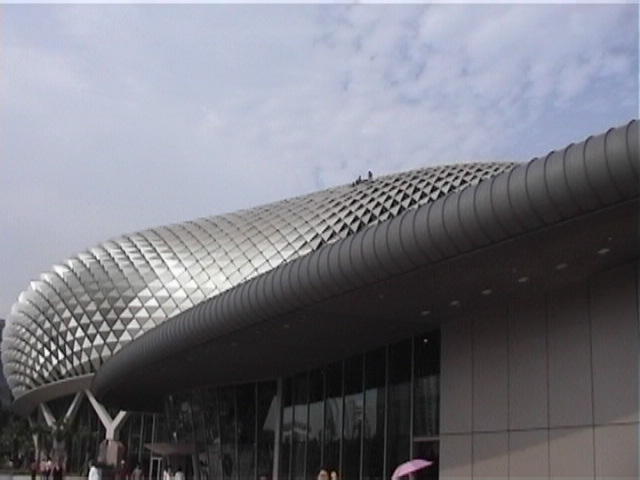 shot of the stunning roof
shot of the stunning roof