
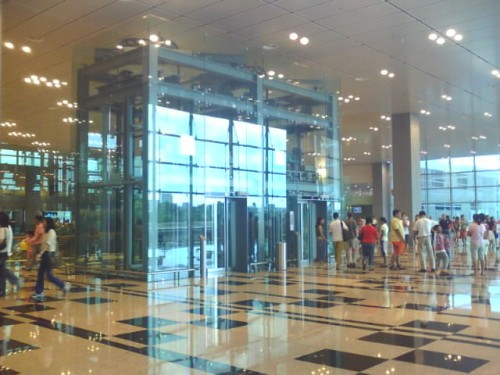 a distant view of the lift well
a distant view of the lift well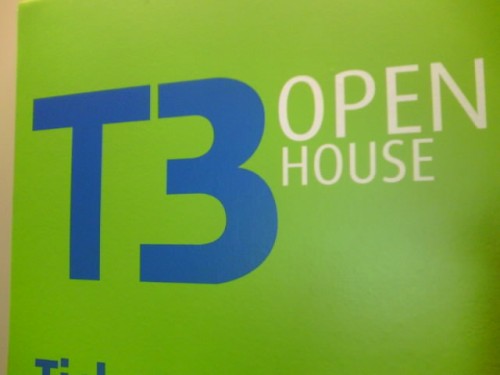 Welcome to Singapore's Airport Terminal 3!
Welcome to Singapore's Airport Terminal 3!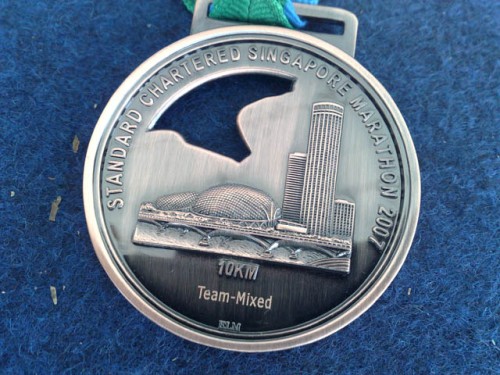 The 10km 3rd plalce medal.
The 10km 3rd plalce medal.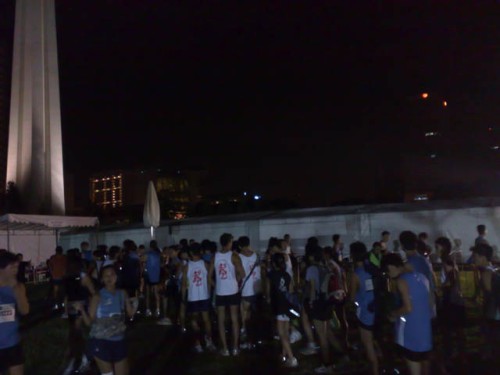 Long snaking baggage queues
Long snaking baggage queues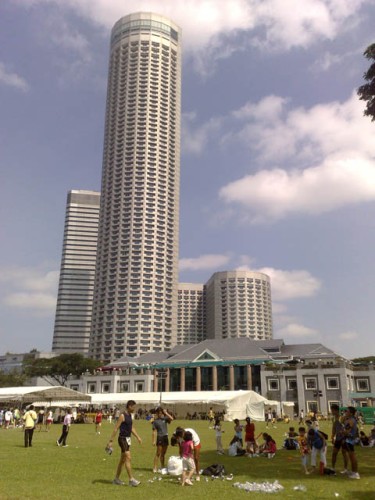 Overview of the padang
Overview of the padang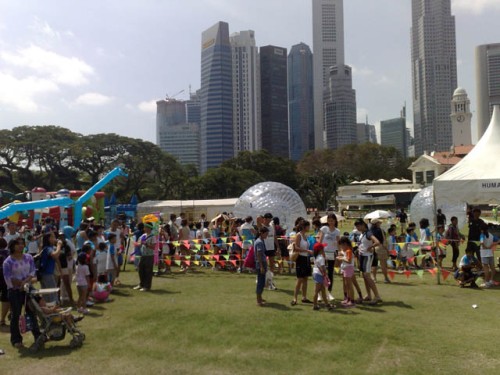 The kids play area
The kids play area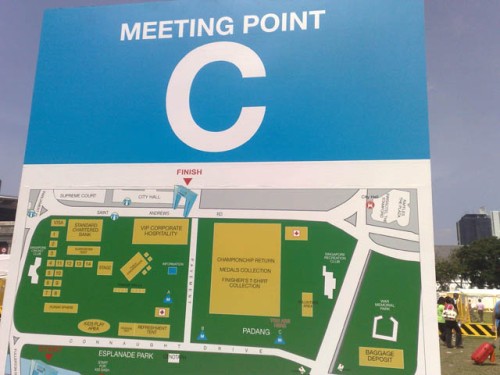 The idea of meetings points is a nice touch
The idea of meetings points is a nice touch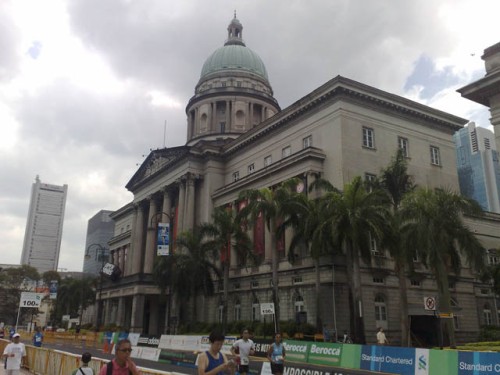 The old supreme court
The old supreme court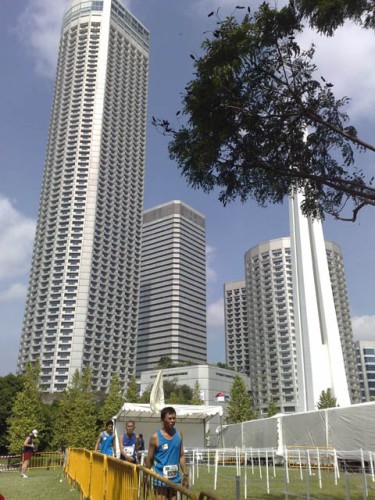 The mid morning baggage collection area
The mid morning baggage collection area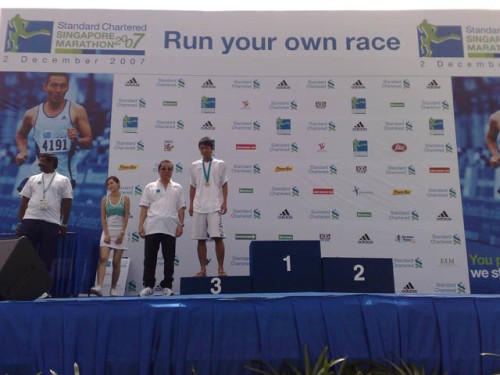 And our SP track won 3rd for the mixed team relay!
And our SP track won 3rd for the mixed team relay!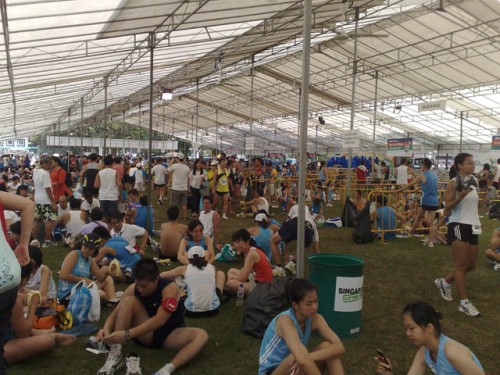 The admin, drinks and rest areas
The admin, drinks and rest areas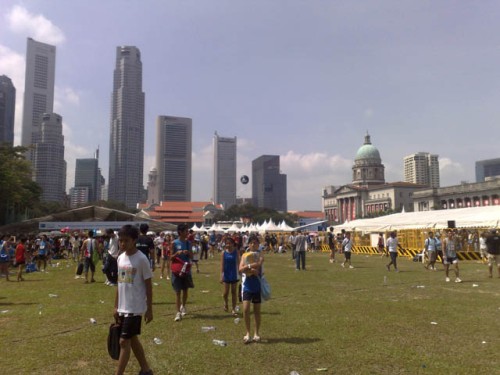 There are lotsof open spaces this year!
There are lotsof open spaces this year!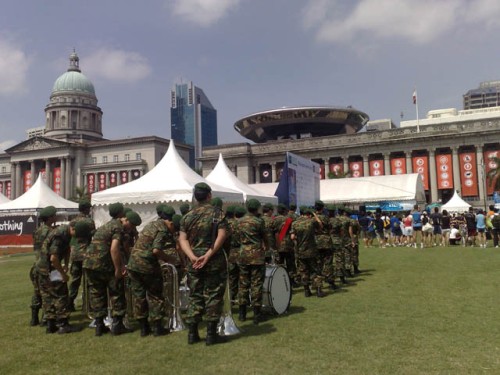 Performances by the padang
Performances by the padang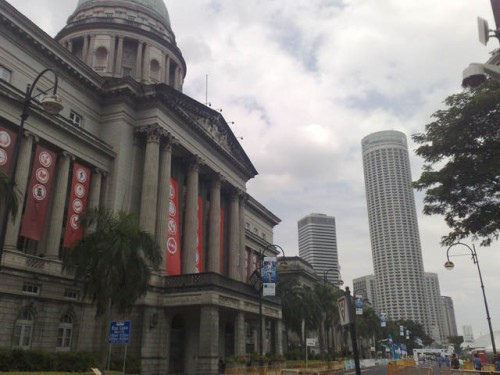 View of the courts and distant finish line
View of the courts and distant finish line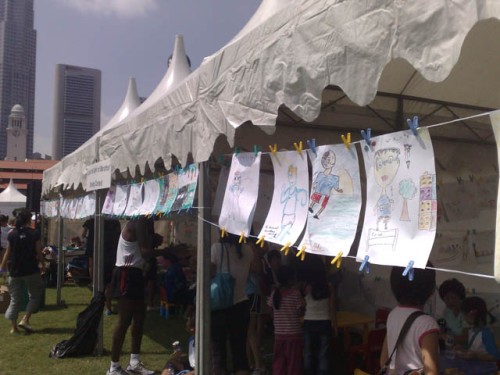 The kids art booth
The kids art booth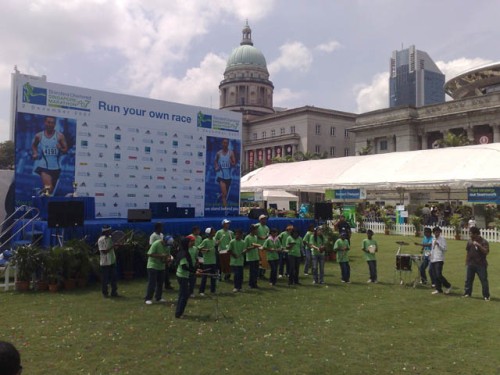 Performances by the motivational groups (this one won)
Performances by the motivational groups (this one won)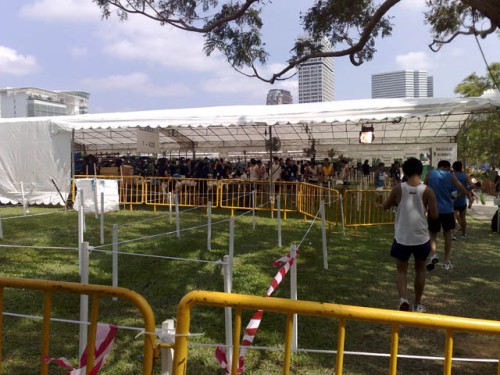 Baggage collection take aobut 5mins average, fast!
Baggage collection take aobut 5mins average, fast! Our prize winners!
Our prize winners!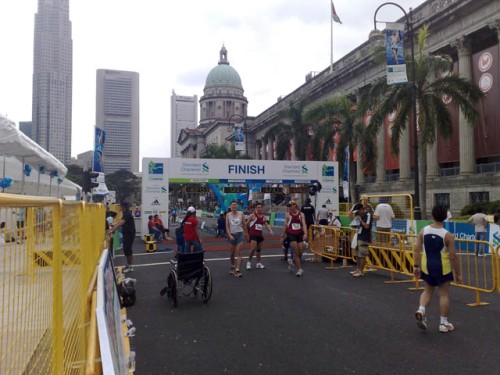 The finish line (at 1.30pm)
The finish line (at 1.30pm)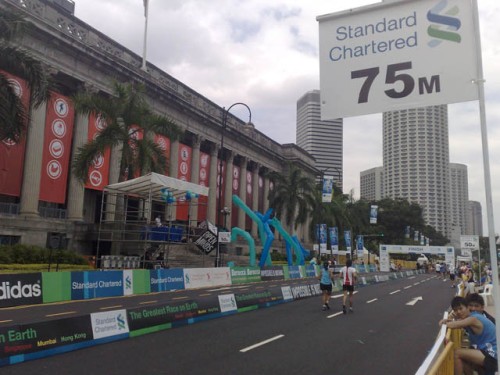 There are still a handful of runners finishing past 1pm
There are still a handful of runners finishing past 1pm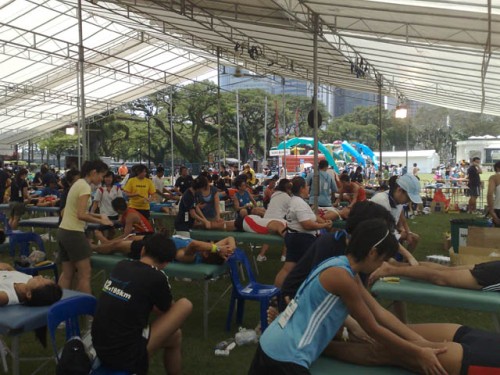 The marathoner massage area
The marathoner massage area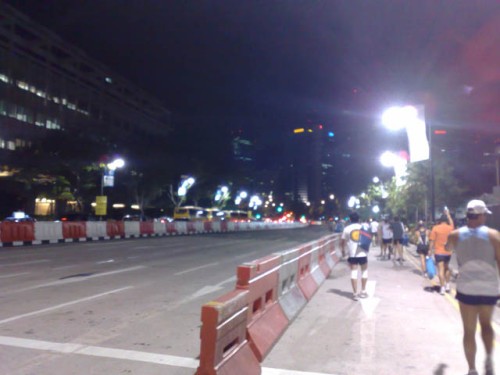 In the wee early morning at about 4.50am
In the wee early morning at about 4.50am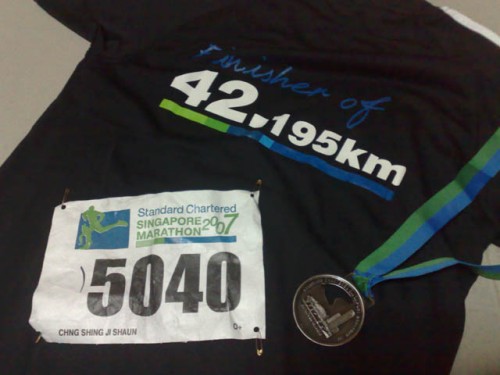 The marathon finisher package
The marathon finisher package